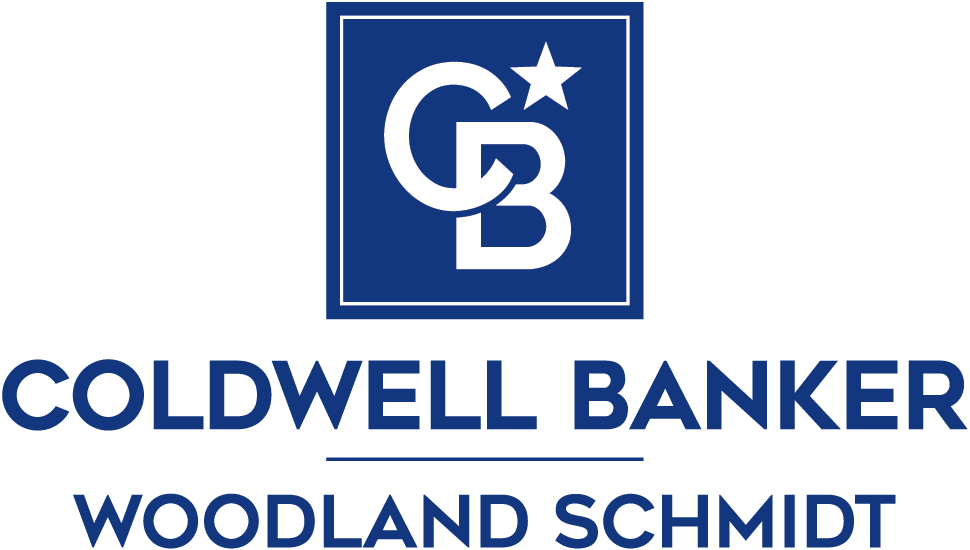
Listing Courtesy of: MichRic / Coldwell Banker Woodland Schmidt / Ron Webb
1214 Shore Crest Drive South Haven, MI 49090
Sold (17 Days)
$800,000
MLS #:
23001259
23001259
Taxes
$7,466
$7,466
Lot Size
0.46 acres
0.46 acres
Type
Single-Family Home
Single-Family Home
Year Built
1984
1984
County
Allegan County
Allegan County
Listed By
Ron Webb, Coldwell Banker Woodland Schmidt
Bought with
Ryan D Green, Green Towne Coastal Realty
Ryan D Green, Green Towne Coastal Realty
Source
MichRic
Last checked May 11 2025 at 6:37 AM GMT+0000
MichRic
Last checked May 11 2025 at 6:37 AM GMT+0000
Bathroom Details
- Full Bathrooms: 3
Interior Features
- Cooktop
- Dishwasher
- Dryer
- Microwave
- Oven
- Refrigerator
- Washer Ceiling Fan(s)
- Garage Door Opener
- Center Island
Lot Information
- Level
Property Features
- Fireplace: Living Room
Heating and Cooling
- Forced Air
- Central Air
Basement Information
- Full
Homeowners Association Information
- Dues: $1000
Flooring
- Laminate
- Wood
Exterior Features
- Wood Siding
Utility Information
- Sewer: Septic Tank
Garage
- Attached Garage
Parking
- Attached
Stories
- 1.00000000
Living Area
- 3,172 sqft
Disclaimer: Copyright 2025 Michigan Regional Information Center (MichRIC). All rights reserved. This information is deemed reliable, but not guaranteed. The information being provided is for consumers’ personal, non-commercial use and may not be used for any purpose other than to identify prospective properties consumers may be interested in purchasing. Data last updated 5/10/25 23:37



