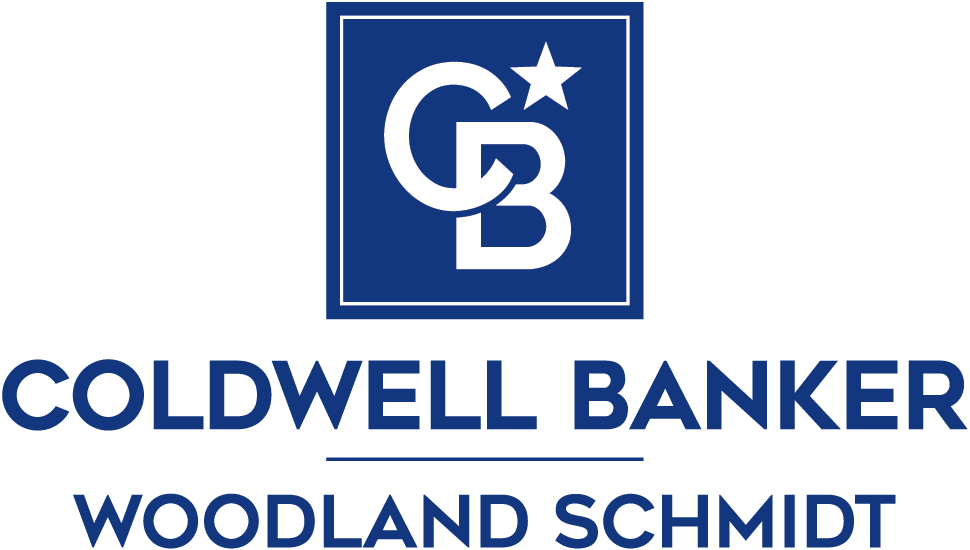
Listing Courtesy of: MichRic / Coldwell Banker Woodland Schmidt / Ron Webb
575 Spring Lane Drive Holland, MI 49423
Sold (6 Days)
$379,000
MLS #:
24052484
24052484
Taxes
$5,355
$5,355
Type
Condo
Condo
Year Built
1988
1988
County
Allegan County
Allegan County
Listed By
Ron Webb, Coldwell Banker Woodland Schmidt
Bought with
Rick Genzink, Keller Williams Harbortown
Rick Genzink, Keller Williams Harbortown
Source
MichRic
Last checked Jul 5 2025 at 11:33 PM GMT+0000
MichRic
Last checked Jul 5 2025 at 11:33 PM GMT+0000
Bathroom Details
- Full Bathrooms: 2
- Half Bathroom: 1
Interior Features
- Dishwasher
- Disposal
- Dryer
- Microwave
- Range
- Refrigerator
- Washer Garage Door Opener
- Wet Bar
- Pantry
Lot Information
- Level
Property Features
- Fireplace: Family Room
- Fireplace: Gas Log
Heating and Cooling
- Forced Air
- Central Air
Basement Information
- Full
- Walk-Out Access
Homeowners Association Information
- Dues: $350
Flooring
- Laminate
Exterior Features
- Brick
- Vinyl Siding
Utility Information
- Sewer: Public
Garage
- Attached Garage
Parking
- Attached
Stories
- 1.00000000
Living Area
- 2,310 sqft
Disclaimer: Copyright 2025 Michigan Regional Information Center (MichRIC). All rights reserved. This information is deemed reliable, but not guaranteed. The information being provided is for consumers’ personal, non-commercial use and may not be used for any purpose other than to identify prospective properties consumers may be interested in purchasing. Data last updated 7/5/25 16:33



