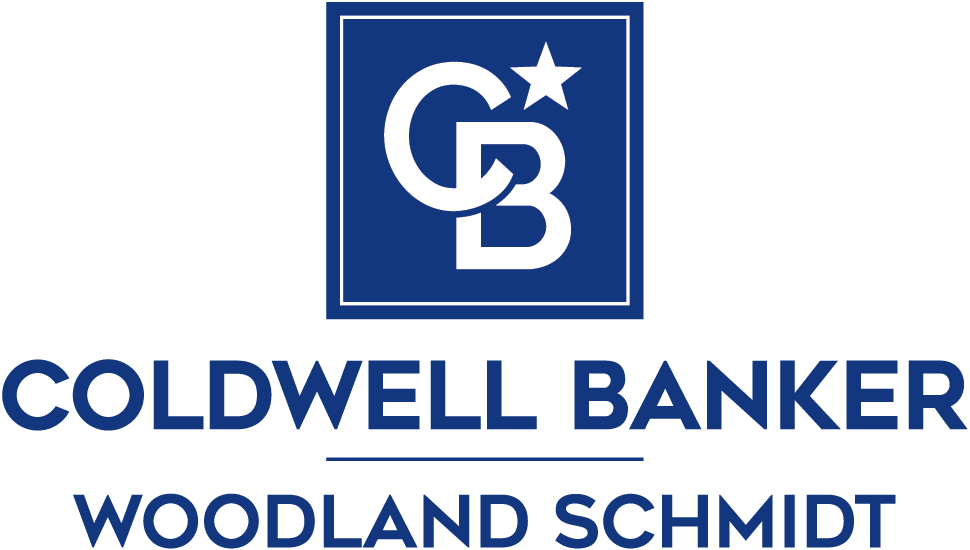
Listing Courtesy of: MichRic / Coldwell Banker Woodland Schmidt / Ron Webb
1594 Waukazoo Drive Holland, MI 49424
Sold (50 Days)
$2,550,000
MLS #:
23019117
23019117
Taxes
$51,930
$51,930
Lot Size
1.34 acres
1.34 acres
Type
Single-Family Home
Single-Family Home
Year Built
1996
1996
County
Ottawa County
Ottawa County
Listed By
Ron Webb, Coldwell Banker Woodland Schmidt
Bought with
Beth M Foley, Shores Of Michigan Real Estate LLC
Beth M Foley, Shores Of Michigan Real Estate LLC
Source
MichRic
Last checked May 9 2025 at 6:36 AM GMT+0000
MichRic
Last checked May 9 2025 at 6:36 AM GMT+0000
Bathroom Details
- Full Bathrooms: 5
Interior Features
- Built-In Gas Oven
- Cooktop
- Dishwasher
- Disposal
- Dryer
- Microwave
- Oven
- Refrigerator
- Trash Compactor
- Washer Ceiling Fan(s)
- Garage Door Opener
- Humidifier
- Wet Bar
- Kitchen Island
- Eat-In Kitchen
- Pantry
Lot Information
- Wooded
Property Features
- Fireplace: Bedroom
- Fireplace: Family Room
- Fireplace: Gas Log
- Fireplace: Kitchen
- Fireplace: Living Room
- Fireplace: Primary Bedroom
Heating and Cooling
- Forced Air
- Central Air
Basement Information
- Crawl Space
- Partial
Flooring
- Ceramic Tile
- Wood
Exterior Features
- Brick
Utility Information
- Sewer: Public
Garage
- Attached Garage
Parking
- Attached
Stories
- 2.00000000
Living Area
- 7,646 sqft
Disclaimer: Copyright 2025 Michigan Regional Information Center (MichRIC). All rights reserved. This information is deemed reliable, but not guaranteed. The information being provided is for consumers’ personal, non-commercial use and may not be used for any purpose other than to identify prospective properties consumers may be interested in purchasing. Data last updated 5/8/25 23:36



